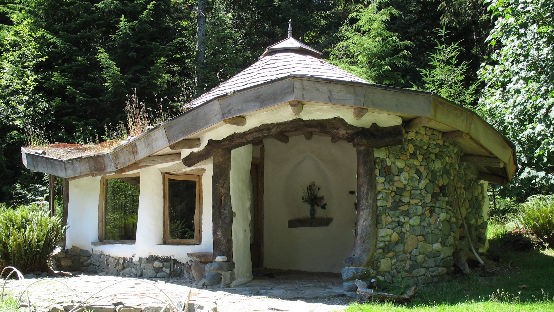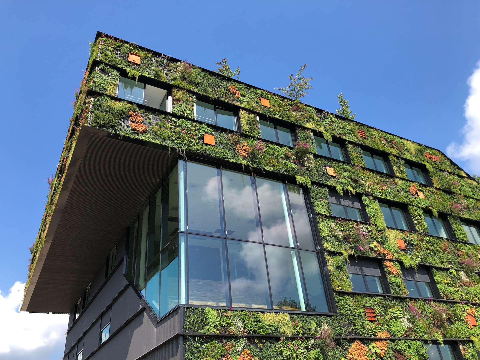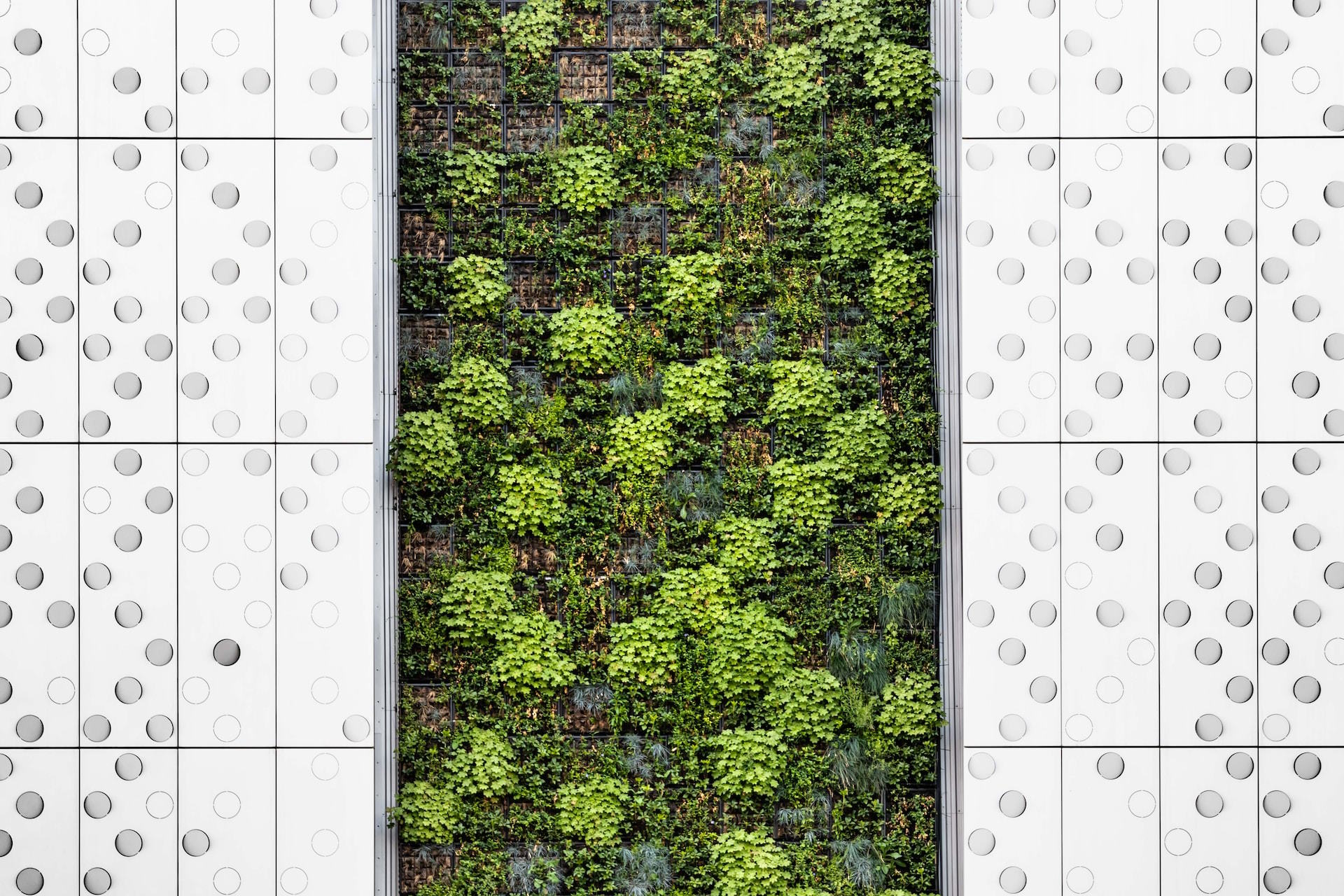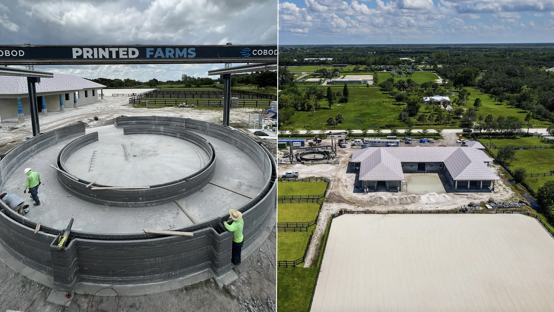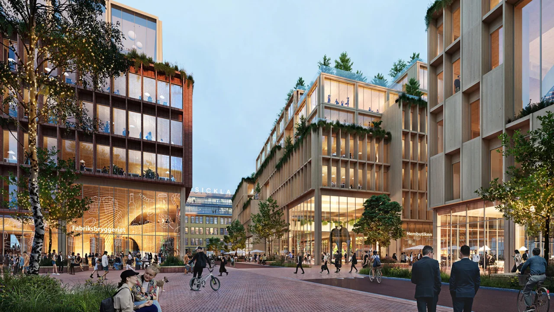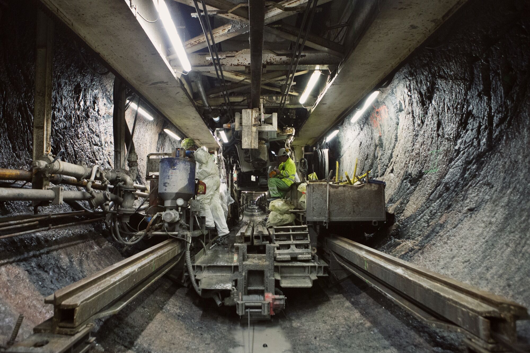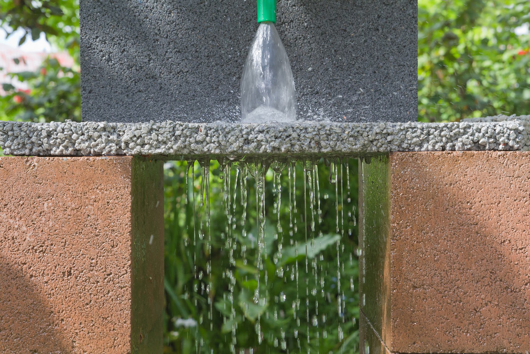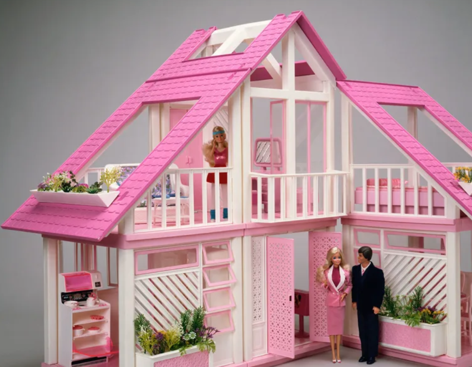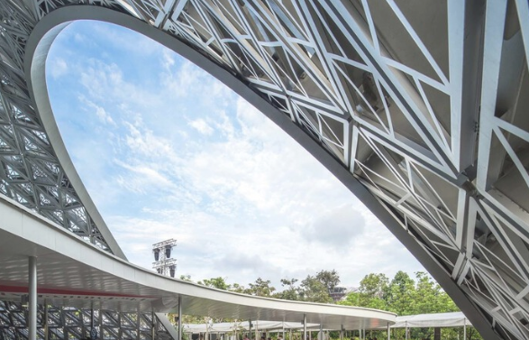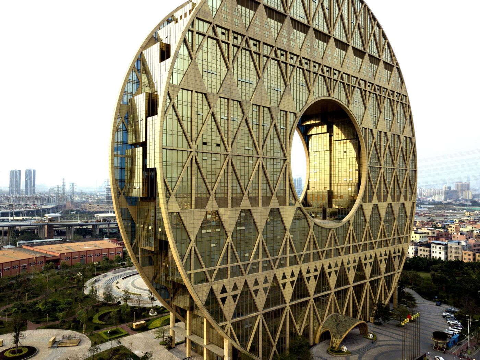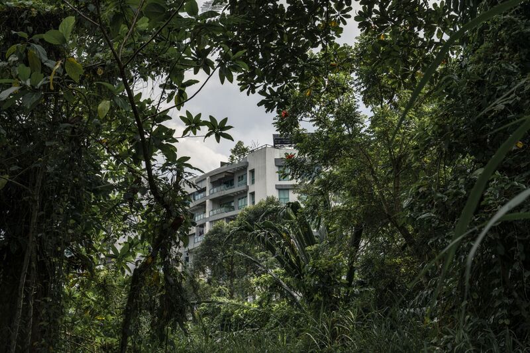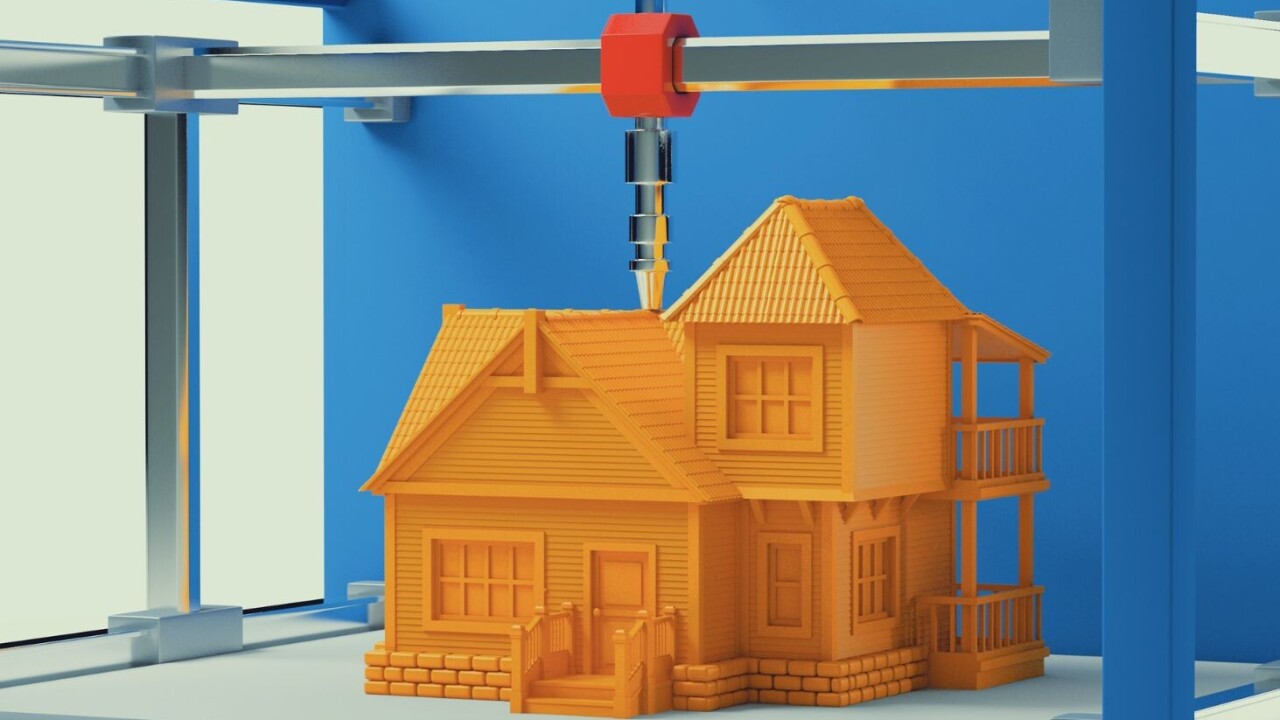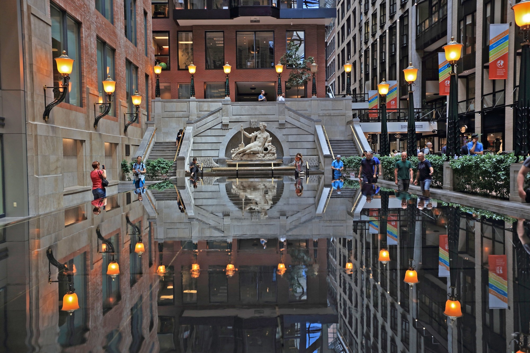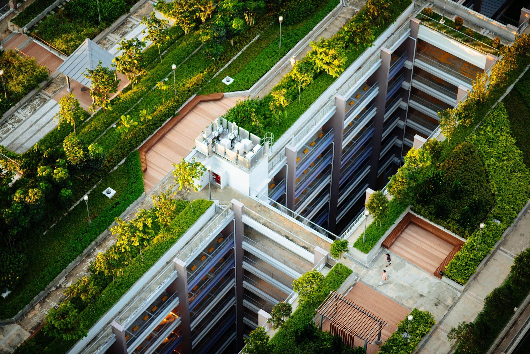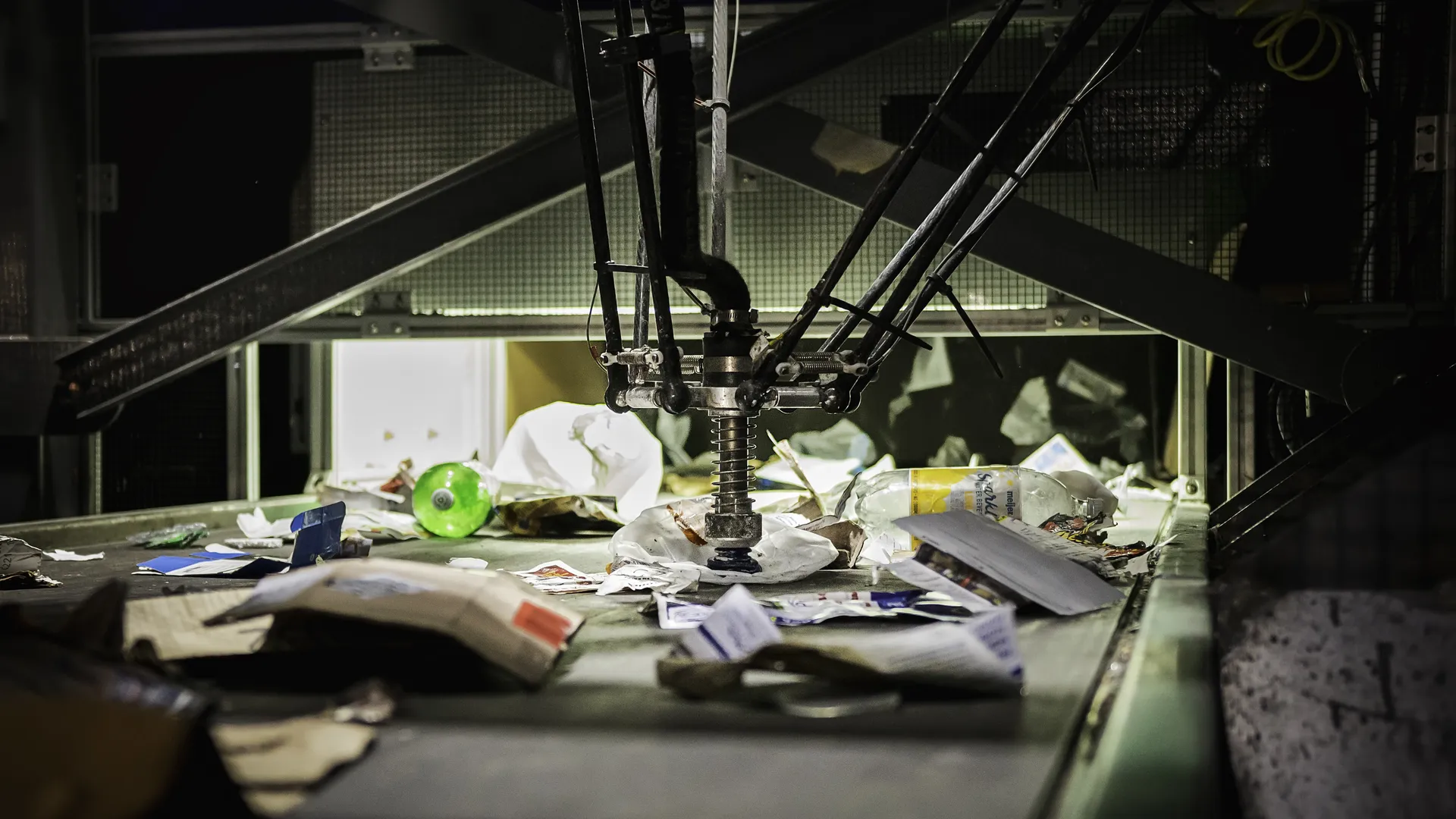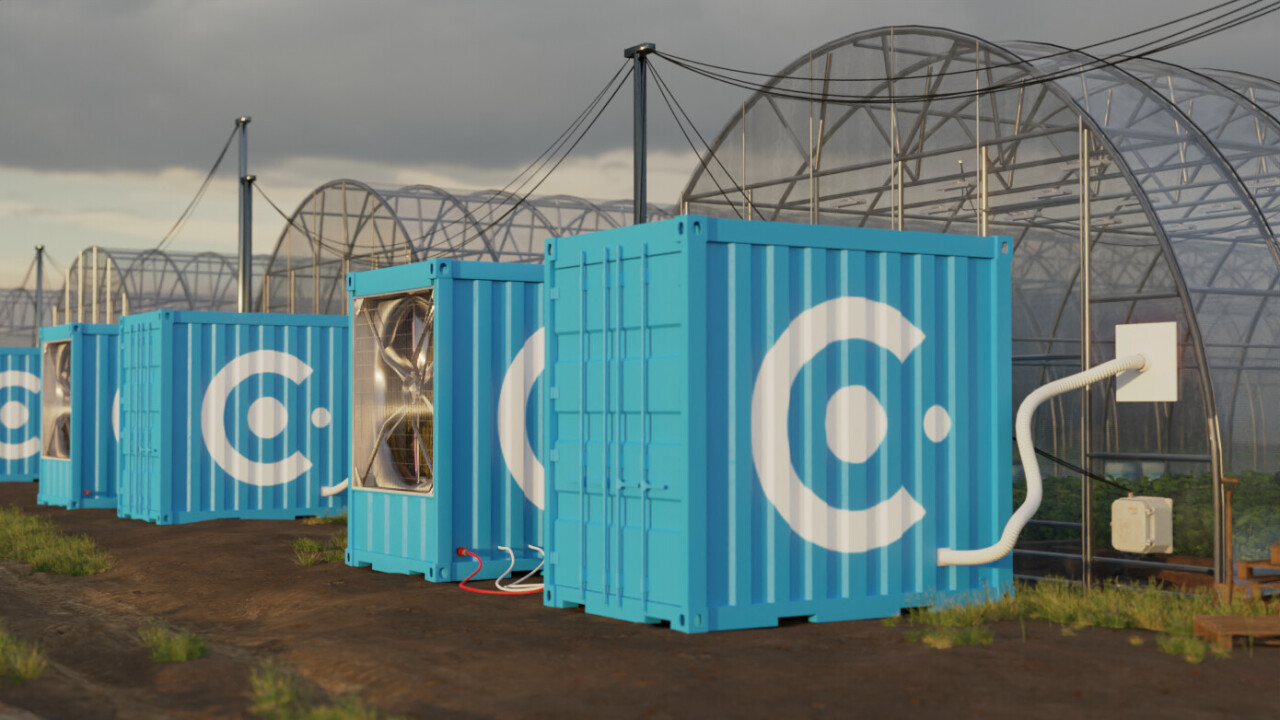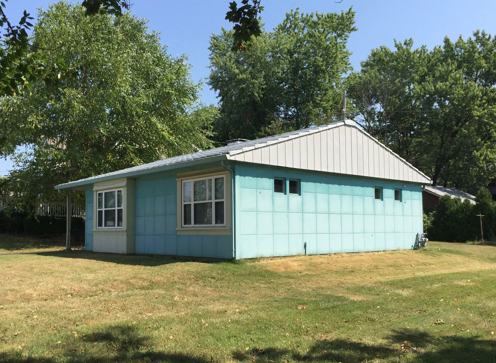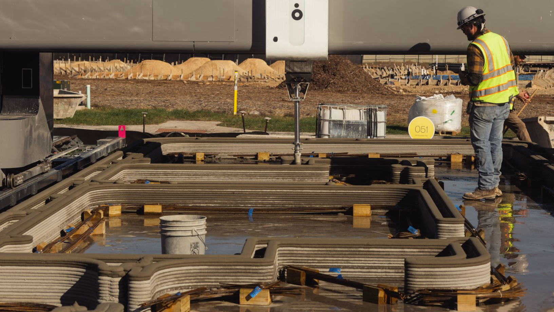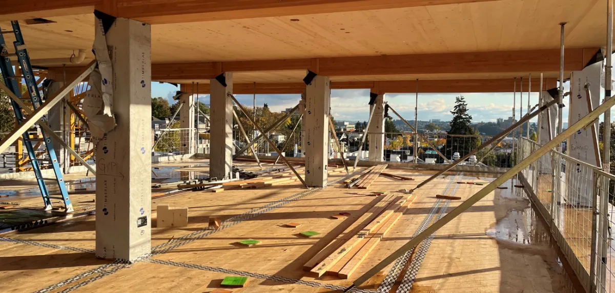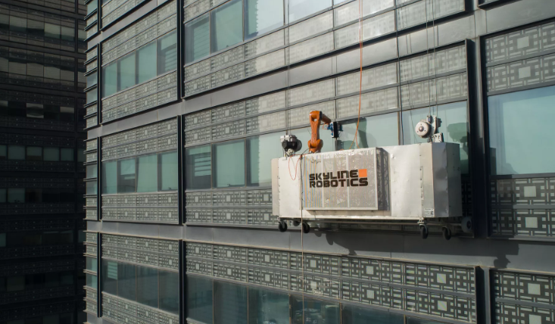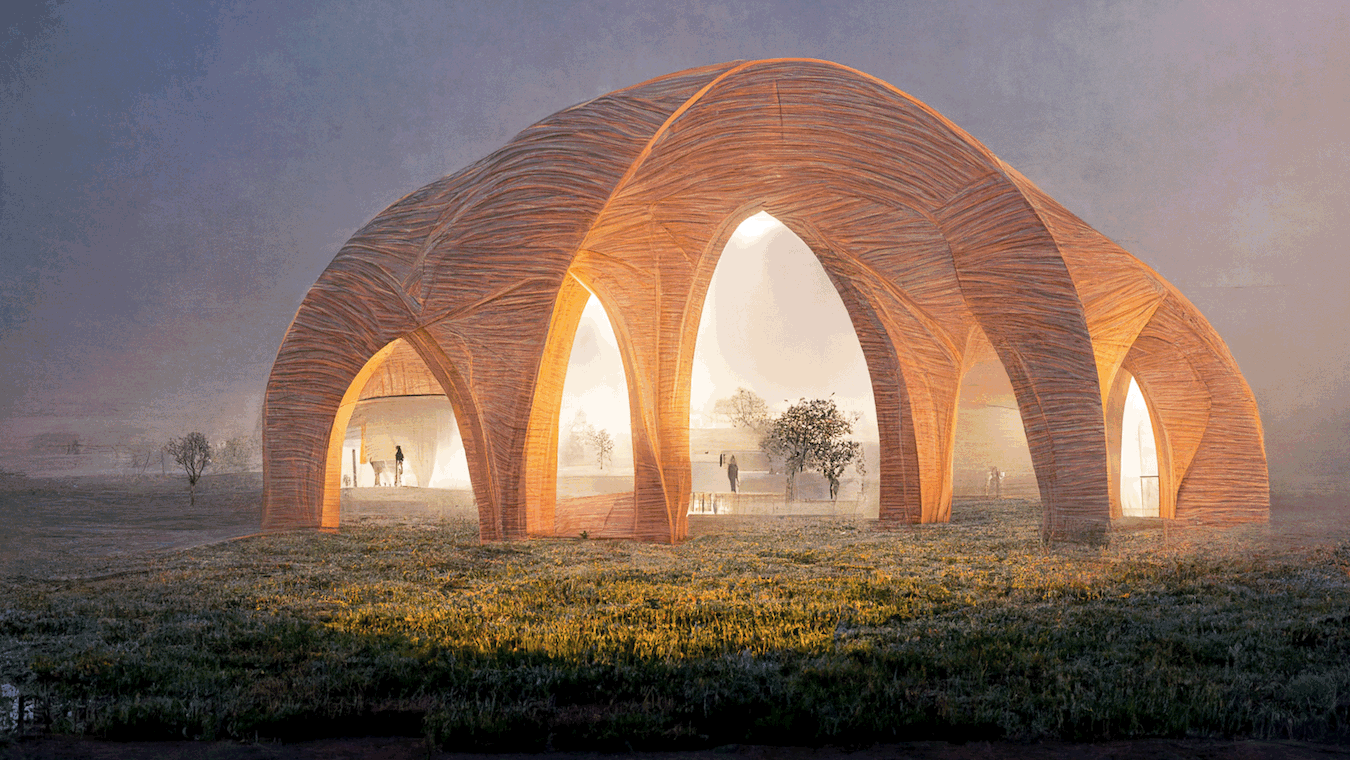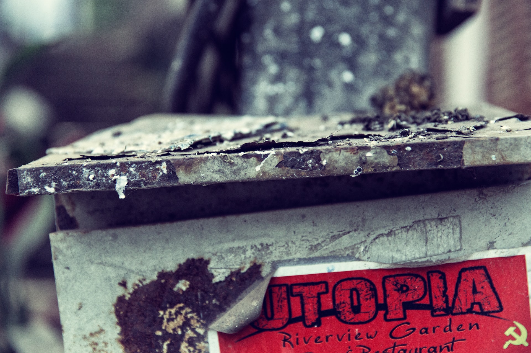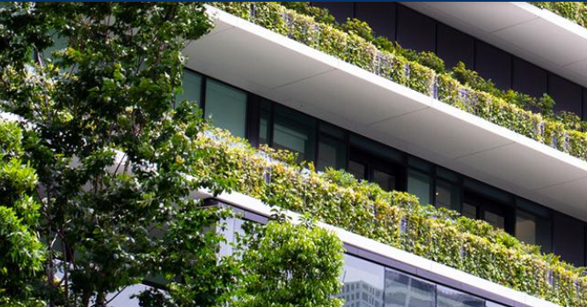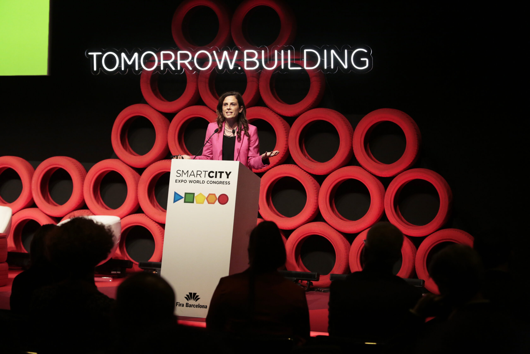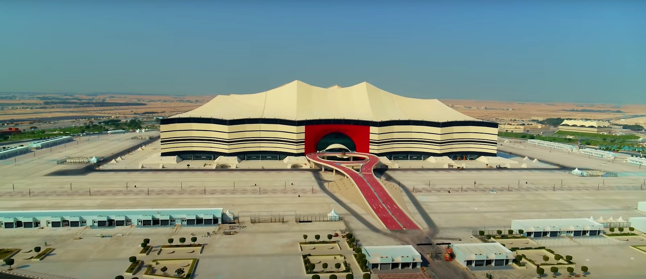Author | Lucía Burbano
Although they may look like little houses that belong in a fairy tale or Frodo’s house in ‘The Lord of the Rings’, cob houses recover ancient construction materials to fly the flag for an architectural movement based on bioconstruction and sustainability.
COB: building with clay, sand and straw
The term cob essentially refers to three natural materials used in construction: clay, sand and straw which, once mixed together, produce buildings with interesting features in terms of habitability and cost reduction.
Temperature regulating properties

This mixture produces thick walls that manage to regulate the interior temperature thanks to their capacity to absorb high and low temperatures. The result is very stable interior room temperatures, without the great fluctuations seen in conventional buildings.
Durability
Some cob houses were built hundreds of years ago and are still standing today. Many of them are covered with straw bales half a meter deep or more, which helps them to withstand extreme weather conditions. However, to avoid long-term humidity it is advisable to use lime plaster to cover the exterior and add an extra protective layer.
They are healthy
The materials used are highly breathable, which results in improved, clean and fresh air quality. The only thing that needs to be monitored are the interior humidity levels.
Building a COB house

Despite the clear DIY nature of COB houses, building one does not just consist of mixing the aforementioned materials. As it is a home, licenses need to be obtained from the local authorities and certain standards need to be followed, which are practically identical to those that apply to normal buildings (drawing up plans, preparing the land, foundations, etc.).
Cob constructions are also monolithic. Instead of the walls being composed of thousands of individual bricks, a cob wall is more like one single giant brick. Summarized, building a cob house involves the following steps:
First, the foundations

During this process, concrete or stones can be used to protect the lower part of the structure from potential humidity.
Preparing the cob mixture
To achieve the adobe, mix 2 parts clay soil to 1 part wet sand. Once the desired consistency is reached, add a fine layer of straw to form a ball that does not flatten or stick.
By layers
Using a wooden structure or bamboo canes, start applying the COB mixture from bottom to top, allowing the lower layers to dry first. We recommend building them in spring or summer to avoid environmental moisture.
Examples of cob houses and variations

Popular in South West of England during the Middle Ages, there are examples all around the world, from the Arabian peninsula, to India, Africa or in Southwestern United States.
Although the classic building style with curved lines in traditional structures is the most well-known (and in fact, numerous buildings can be found in tourist guides in the United Kingdom), and in fact it continues to define the new homes being built following this technique), the architecture of cob houses can also be seen in modern buildings such as the offices of the construction firm Sota Construction Services in Pittsburgh, United States, which combines state-of-the-art technology and a modern design with this traditional technique to achieve an extremely efficient building.
Lastly, there are other variations of cob houses such as ‘Earthship’, a style created by Michael Reynolds. The term refers to a type of low-impact building, made with recycled and totally sustainable materials. A curious feature of these houses is that they include glass bottles in the walls. This really is an example of recycling and circular economy taken to the extreme.
Photographs | Wikimedia commons, Flickr/Kobapan, Sota Construction Services, Kevin McCabe
