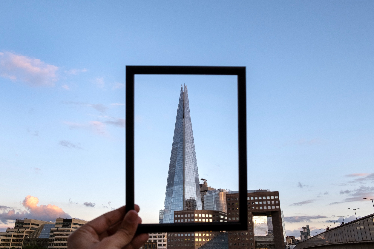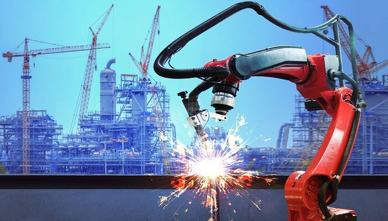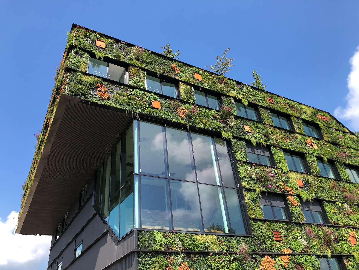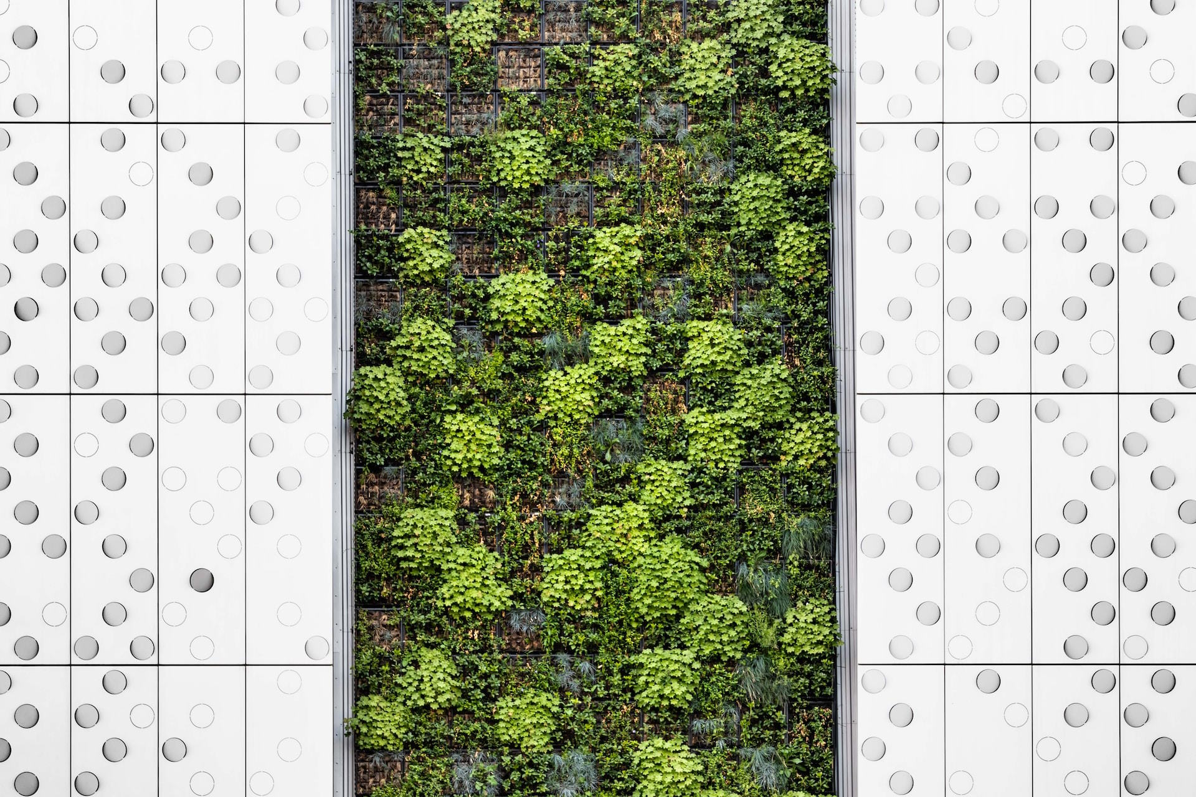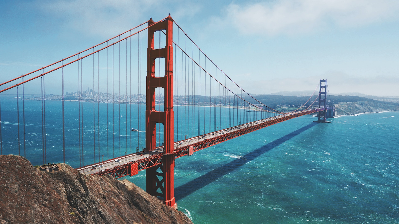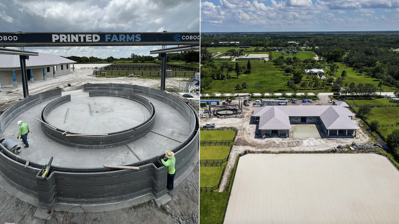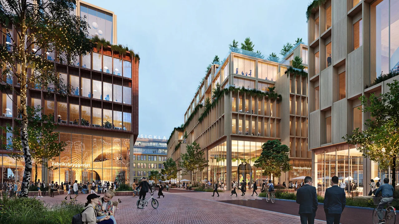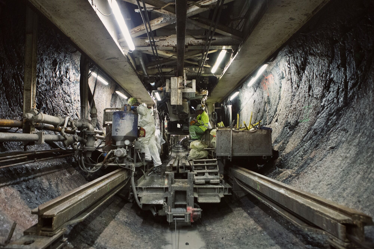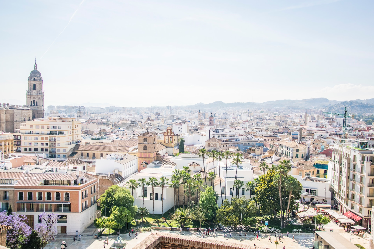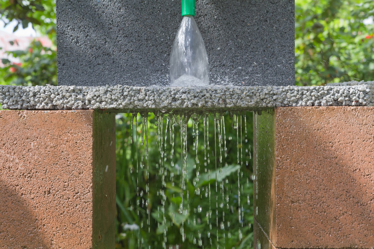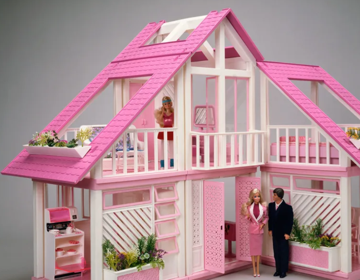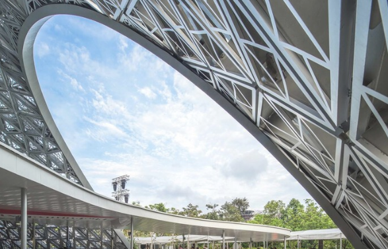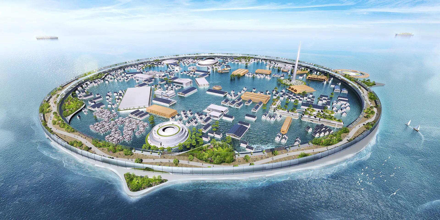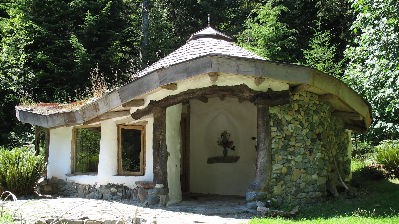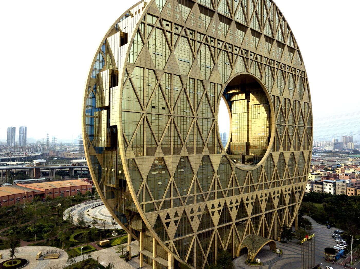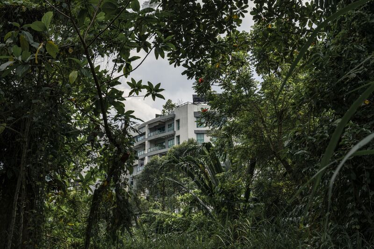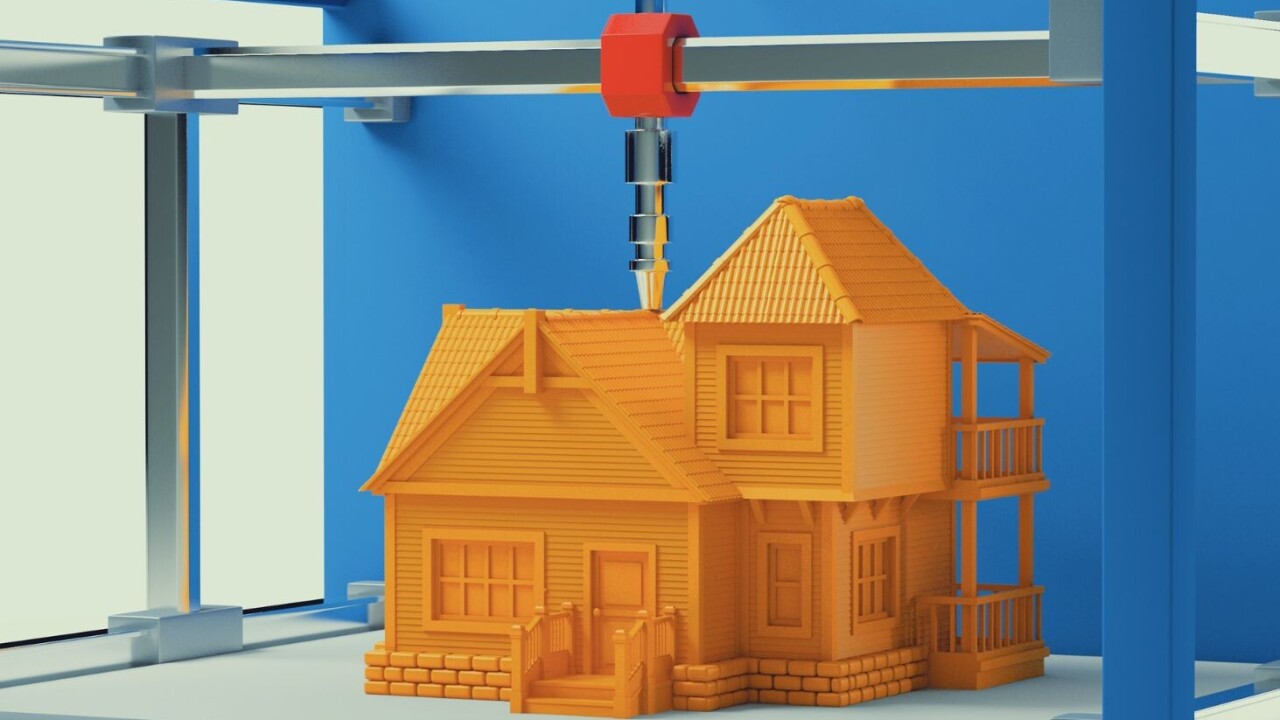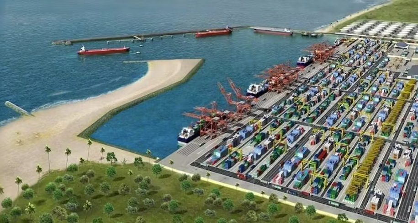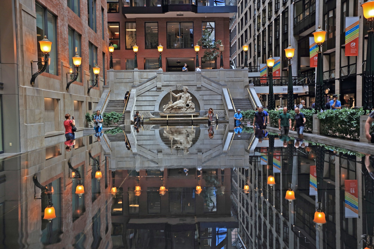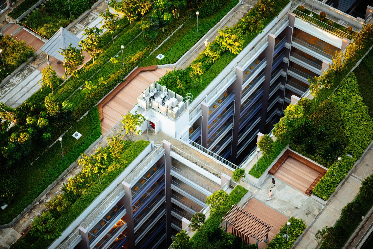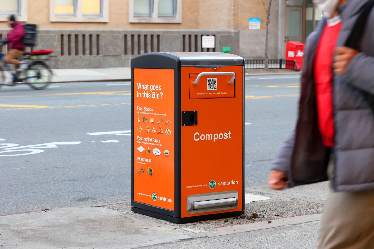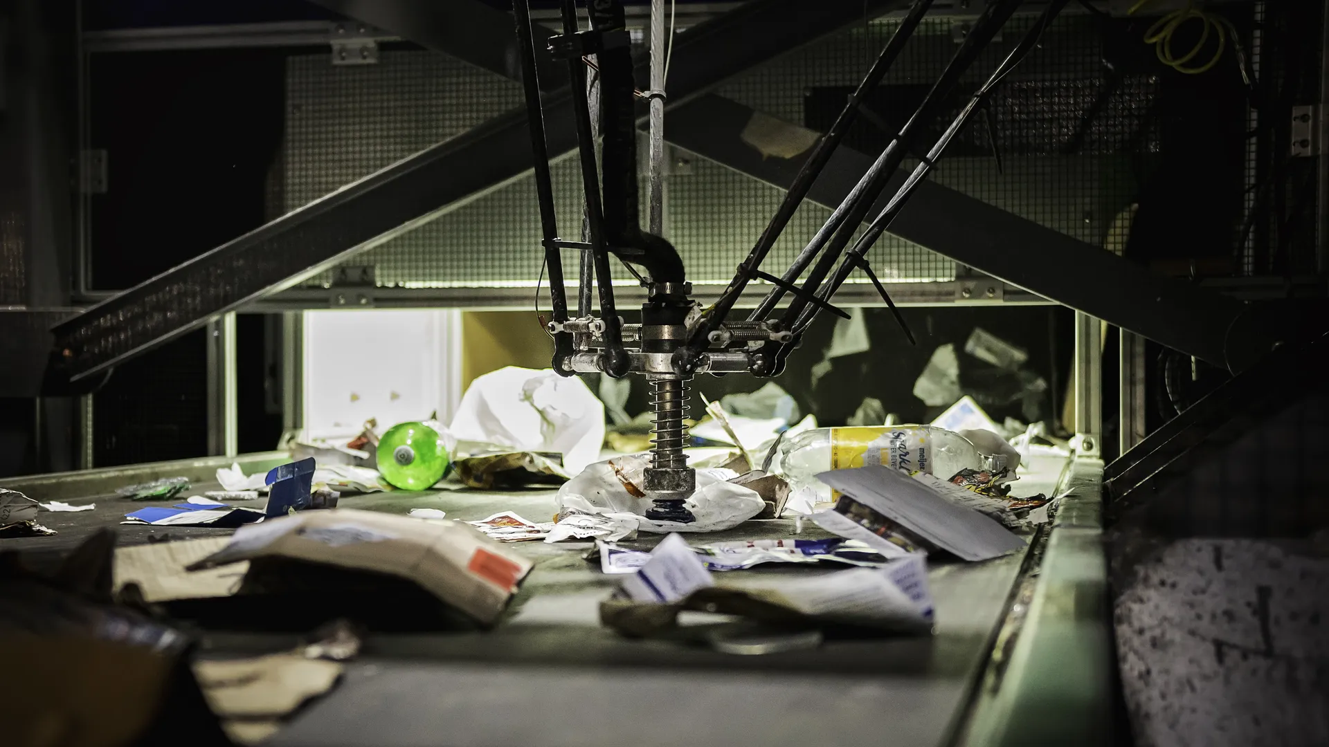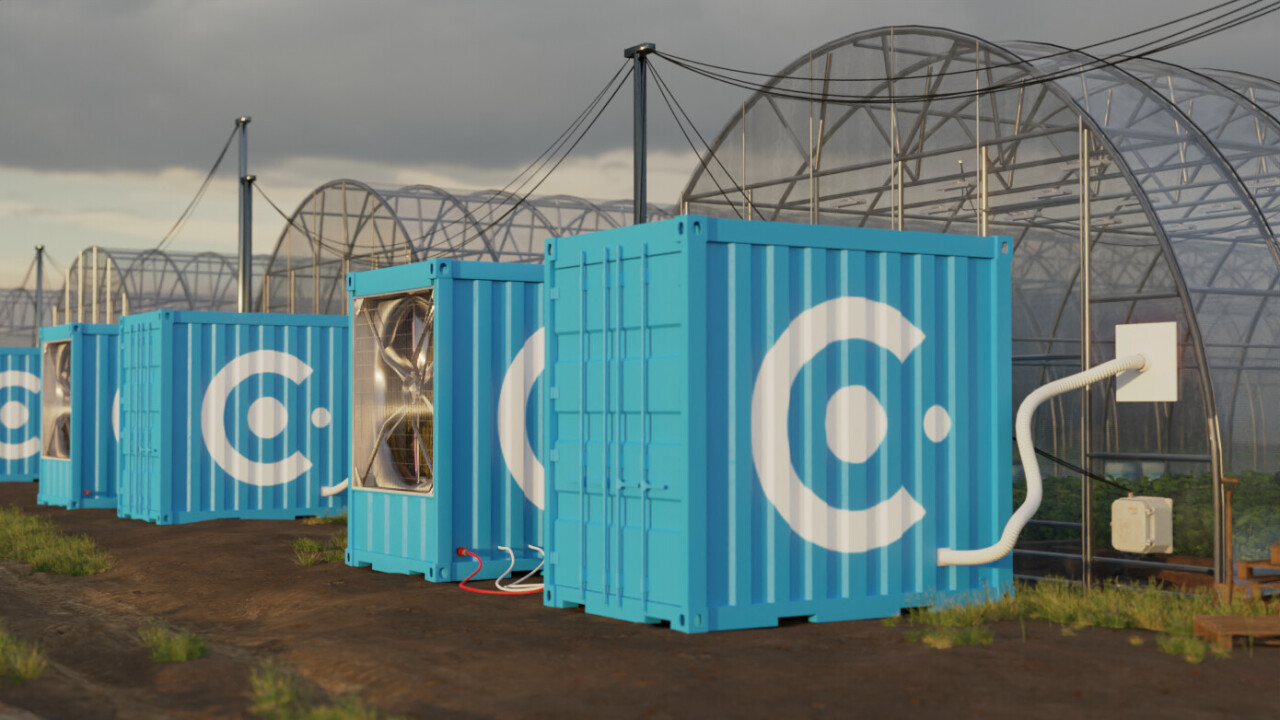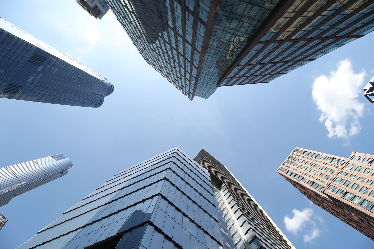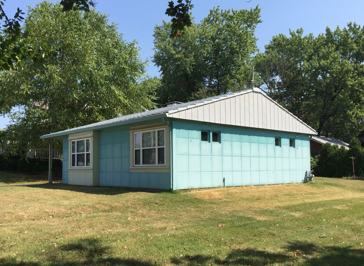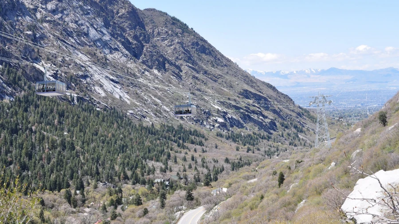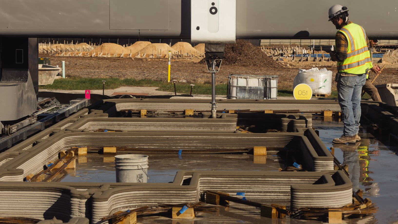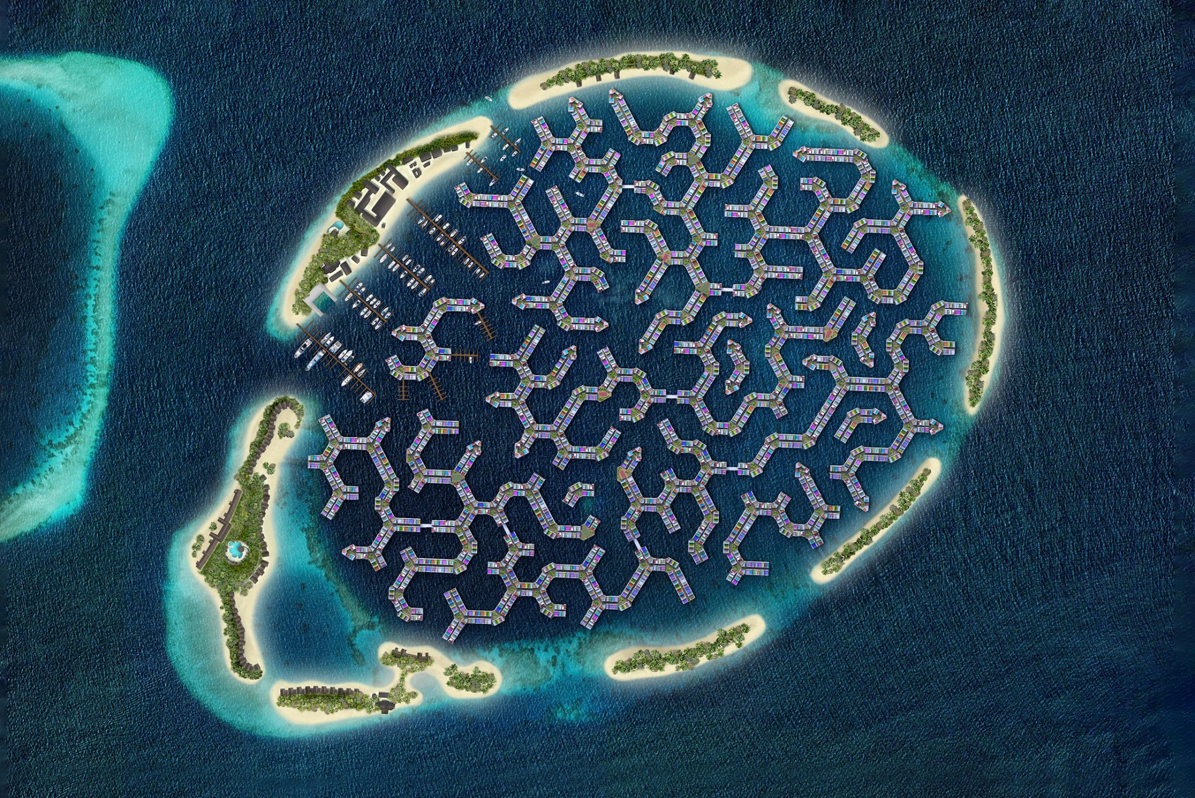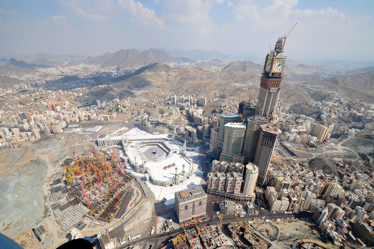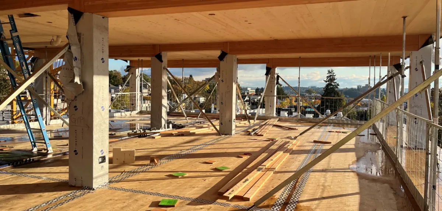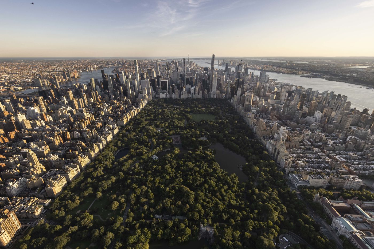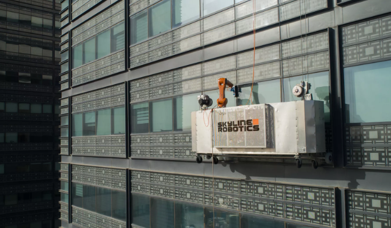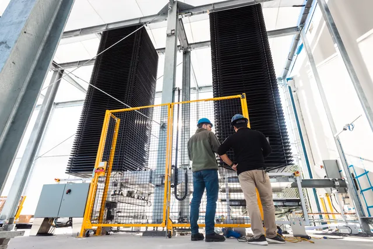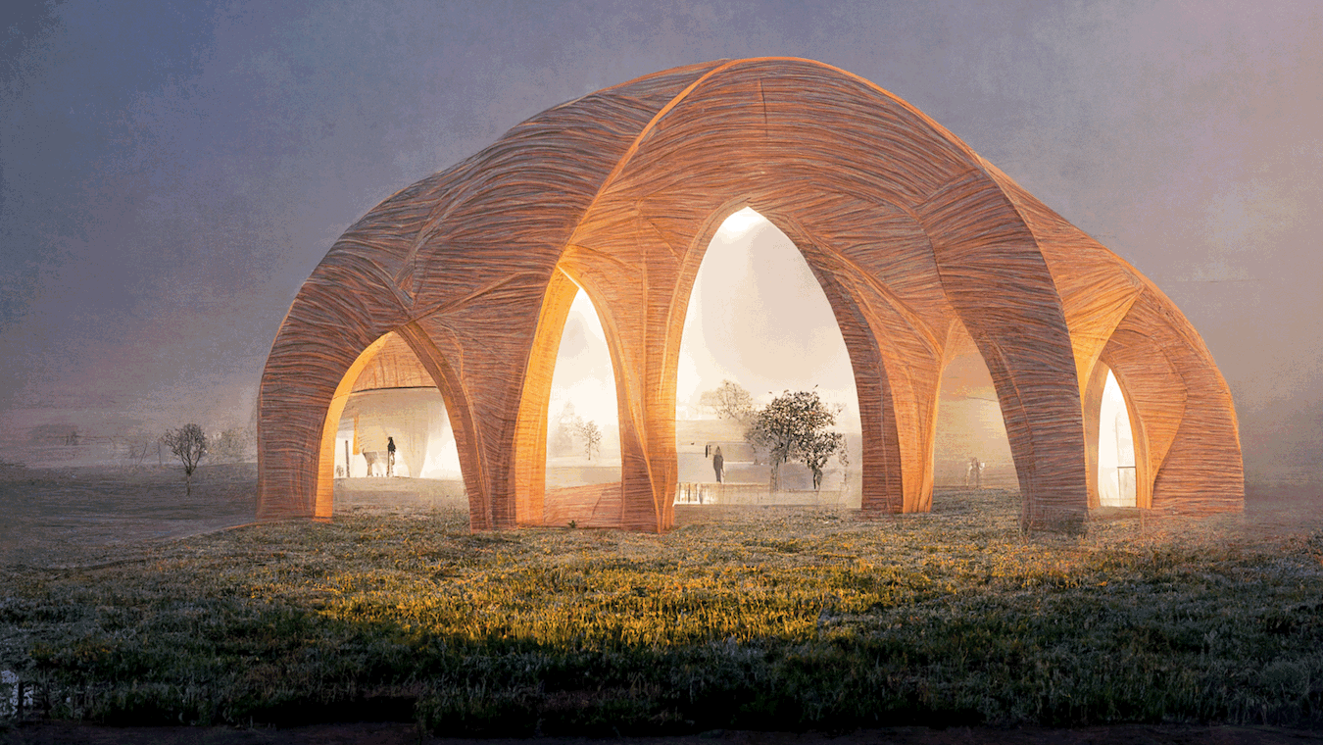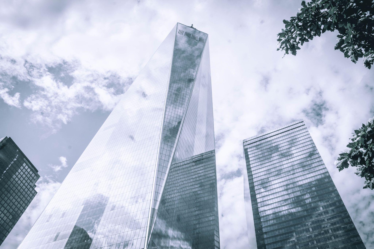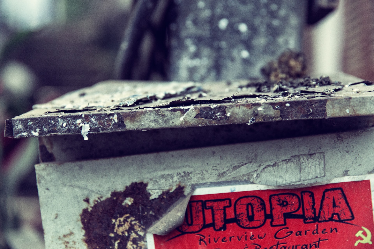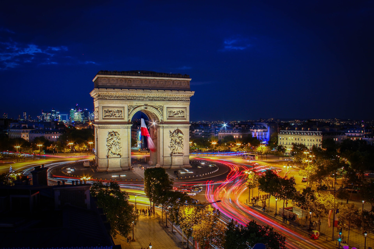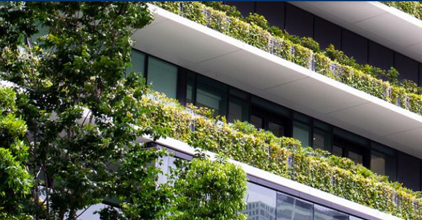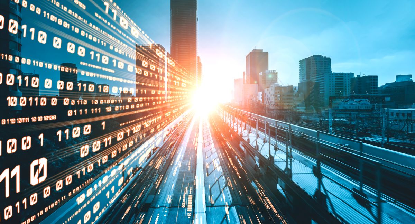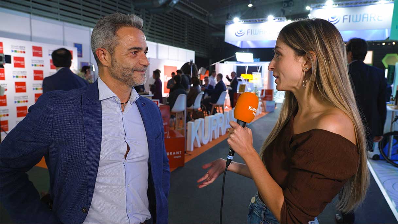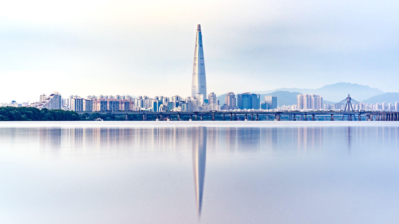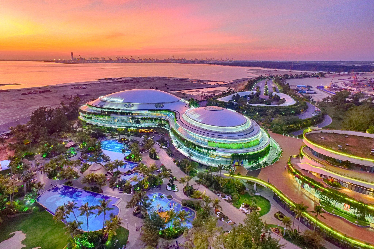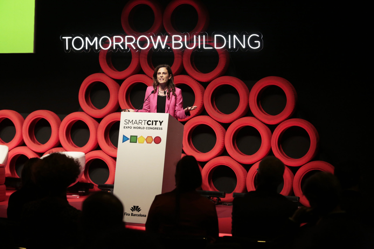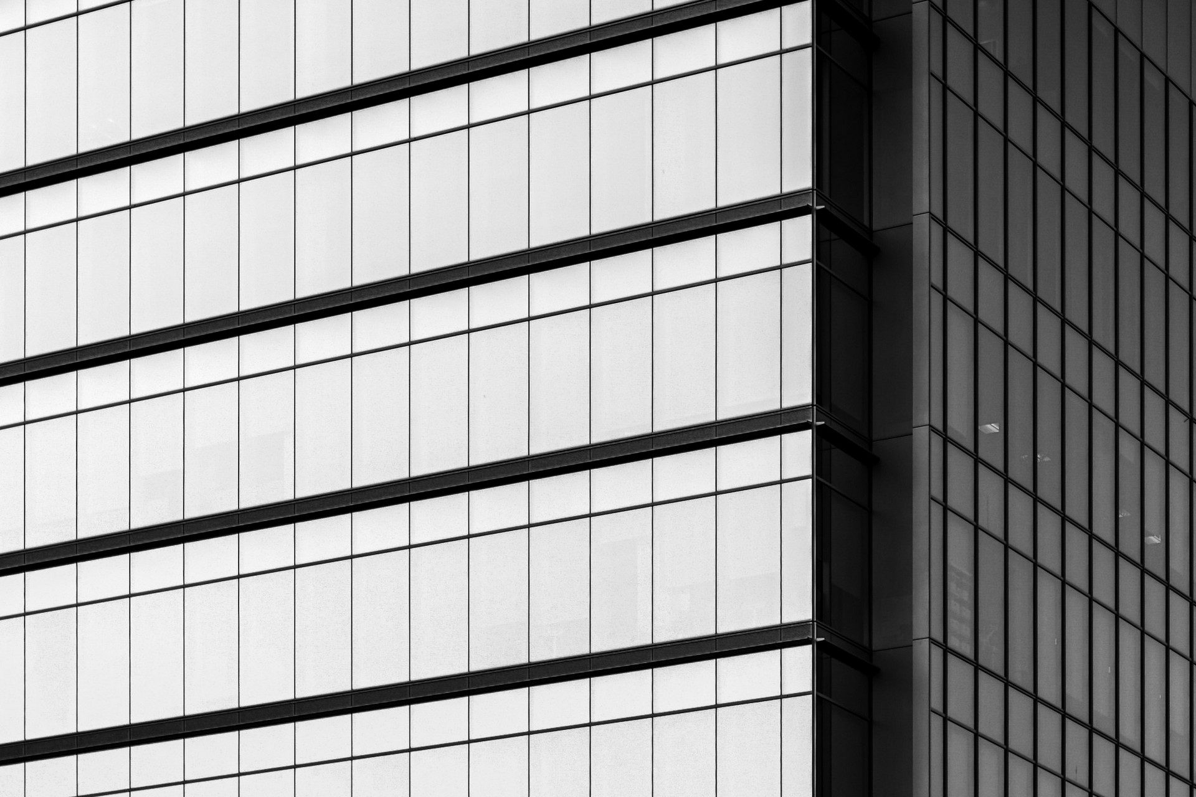Author | Lucía Burbano
Although the Burj Khalifa "stole" its crown that had made it the tallest skyscraper in the world in 2014, Taipei 101 is still a striking tower. Particularly because of its structure and its mass damper capable of withstanding earthquakes up to a magnitude of 7 on the Richter scale, as well as powerful typhoons that batter Taiwan. The tower also meets sustainability criteria, which is uncommon in tall buildings.
The construction of the Taipei 101

Taipei 101, formerly known as the Taipei Financial Center, is an office building in Taipei, Taiwan, standing 508 meters tall. When it was completed in 2004, it dethroned the Petronas Twin Towers in Kuala Lumpur (Malaysia, 452 m) as the tallest in the world, but was in turn exceeded by the Burj Khalifa (Dubai, 828 m) in 2010.
Designed by C.Y. Lee & Partners, a local architectural firm, the skyscraper has 101 floors, hence its name. The construction of Taipei 101 began in 1999. The structure was completed in 2003 and construction work ended in 2004. The largest section of the building, between the base and the spire, has eight modules, or groupings, of eight stories each. The eight being an auspicious number in Chinese numerology.
The building also expresses its distinctively local character in its resemblance to a stalk of bamboo or an elongated pagoda. Its shape made it one of the country’s instantly recognizable symbols.
The ninth module that tops the main shaft and supports an architectural spire, has a 25-story base shaped as a truncated pyramid, providing improved overturning resistance and lateral stiffness compared to a straight shaft if the structural system engages the perimeter columns. The transition from lower pyramid to upper modules is highlighted by medallions based on ancient Chinese coins.
Also of note is that Toshiba provided the technology required to equip the skyscraper with the fastest elevators in the world, reaching a speed of 1,010 meters per minute. The doors of the elevators have a sealing mechanism in much the same way as those used in planes to guarantee maximum user comfort.
During the construction of the Taipei 101, in May 2002, a 6.8-magnitude earthquake rocked Taipei, which brought down two construction cranes, killing five people. The building, however, was not damaged.
Earthquake resistance: the mass damper of Taipei 101

The structural framing system is an outrigger and braced core system with 16 steel box columns and 8 perimeter concrete-filled steel box super columns. All of the columns are filled with reinforced concrete up to level 62. Every eight levels, enormous steel outrigger trusses connect the columns in the core to the super columns on the perimeter. The most notable structural element of the Taipei 101 is its mass damper, which can be seen from the interior public observation deck .
The steel damper weighs 660 metric tons and has a diameter of 5.4 meters. It is suspended from the 92nd to the 87th floor, in the center of the building, between numerous tension rods with hydraulic pumps that secure the base.
In seismic conditions or typhoons, the swaying of the damper tends to counteract any swaying of the Taipei 101. If the building moves in one direction, the damper does so in the other direction to stabilize and eliminate any vibrations that could jeopardize its stability.
The resistance of Taipei 101 to earthquakes was tested in 2004 and in September 2022, when earthquakes measuring 3.8 and 6.9 respectively were recorded. Since July 2010, the Institute of Earth Sciences (IES) of the Academia Sinica has been operating a series of buildings in TAIPEI 101 (called TBA) to routinely record the building’s vibrations and control the effects typhoon-strength winds and earthquakes on the building.
Taipei 101 the world’s tallest ‘green’ building
As well as withstanding extreme weather conditions the Taipei 101 received a platinum LEED certification in 2011, becoming the most sustainable building in the world.
According to the U.S. Green Building Council, the measures that made it worthy of this certification include:
● Decreased potable water usage by at least 30% compared to average building consumption, saving about 28,000,000 liters per year.
● By utilizing Energy Management and Control Systems (EMCS), building managers are able to adjust operating temperatures, modify chiller plant operating schedules and modify chilled water distribution according to actual tenant needs.
● Waste divided into 26 categories: a Swedish vertical waste collection system and a waste recycling rate of 70%
● Low-mercury and no-mercury lamp fixtures were installed throughout the building to reduce exposure levels and potentially toxic pollution.
● Because of the limited space for landscaping on site, sustainable landscaping practices were implemented, such as adopting part of the Zhong Qiang Park to restore and protect habitats that allow native flora and fauna to flourish.
Photographs | Unsplash/Marina Pérez, Wikimedia, Unsplash/Frolda





