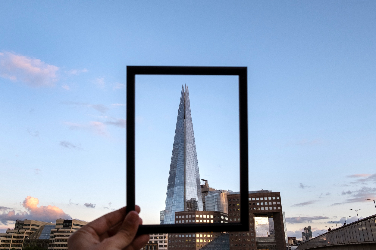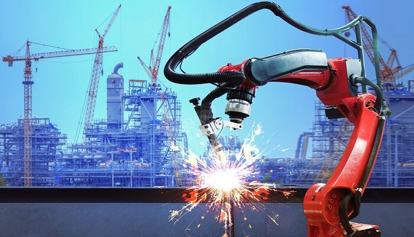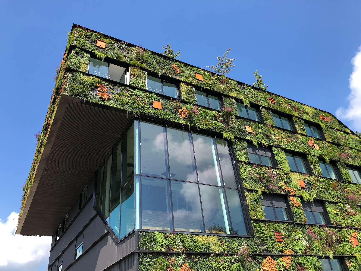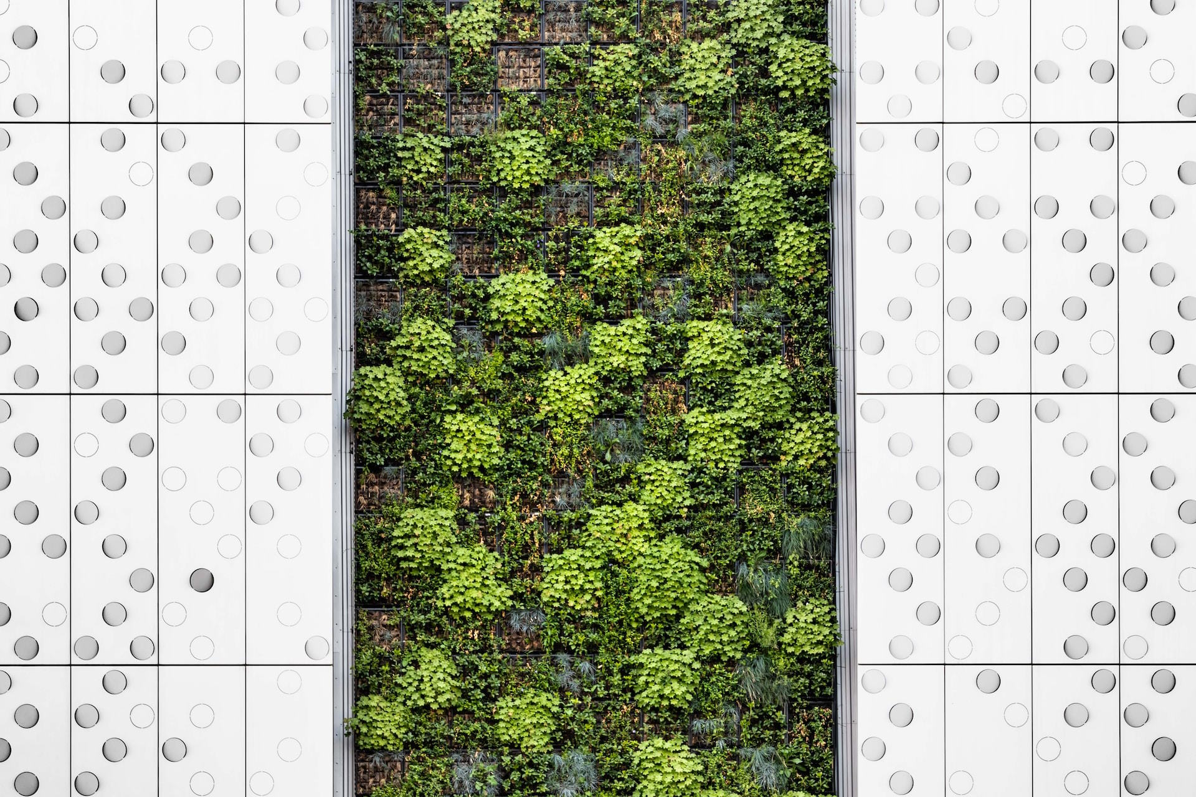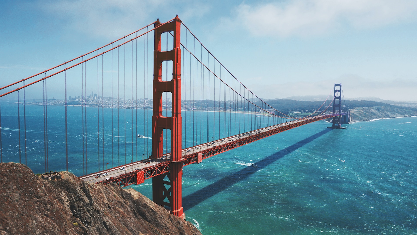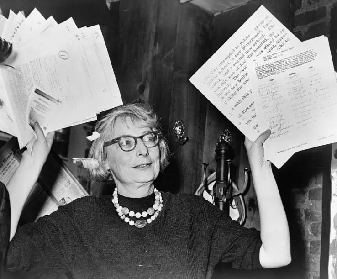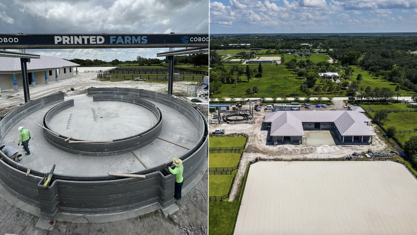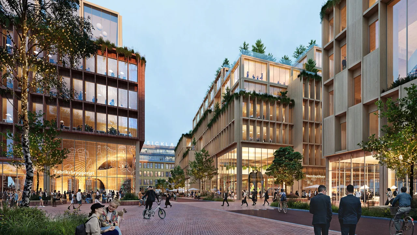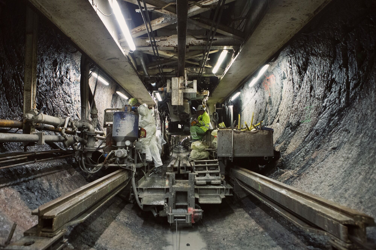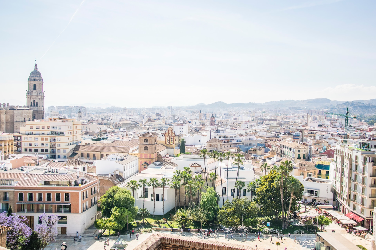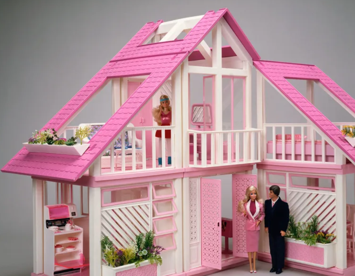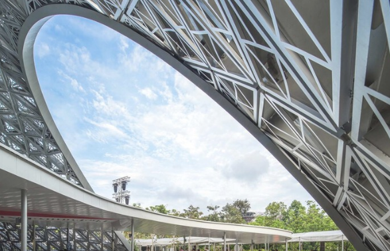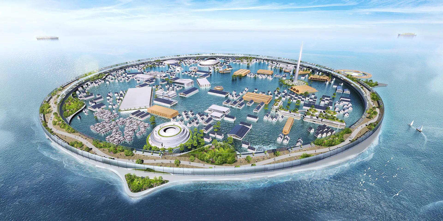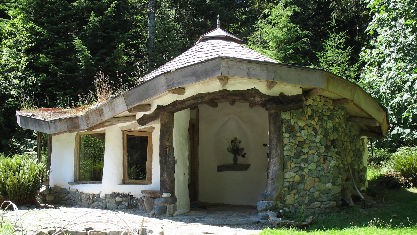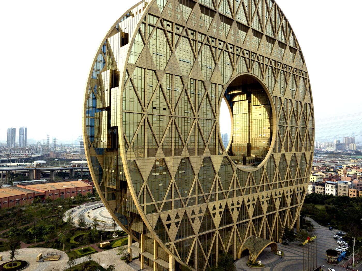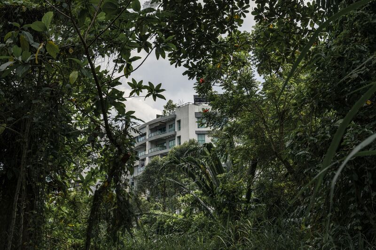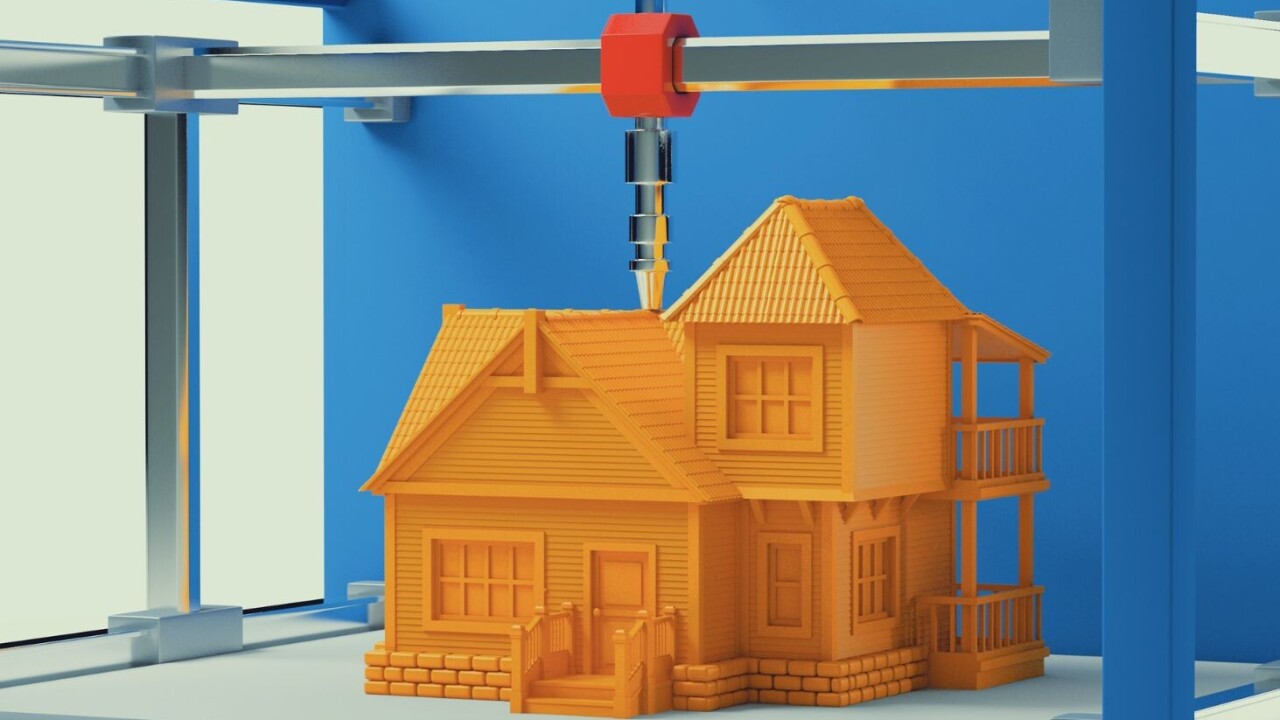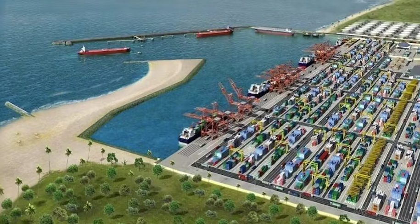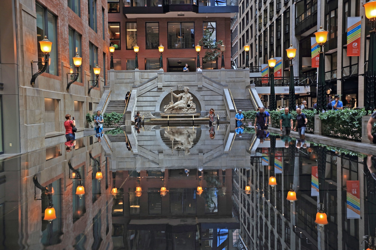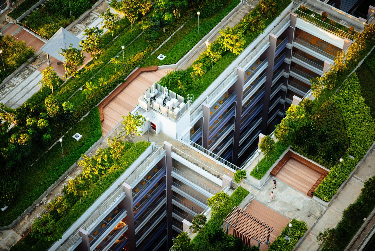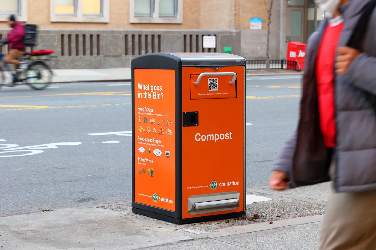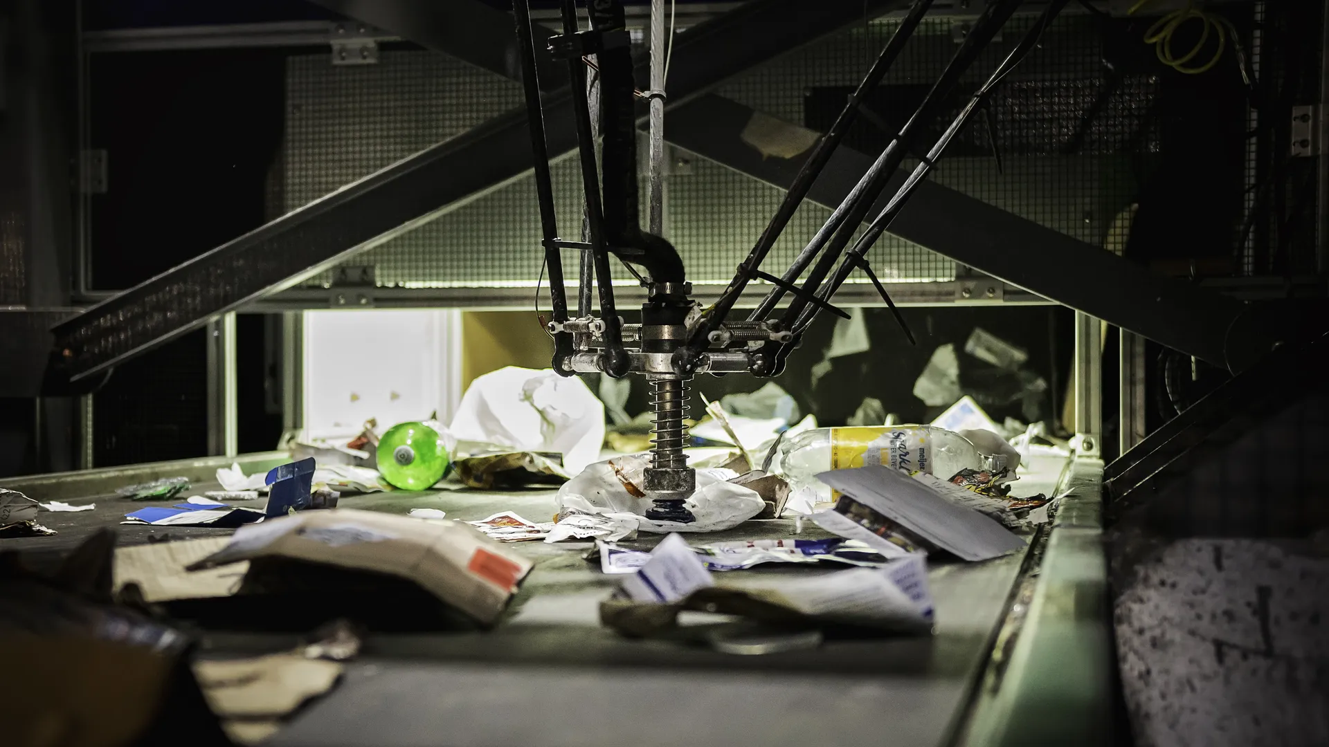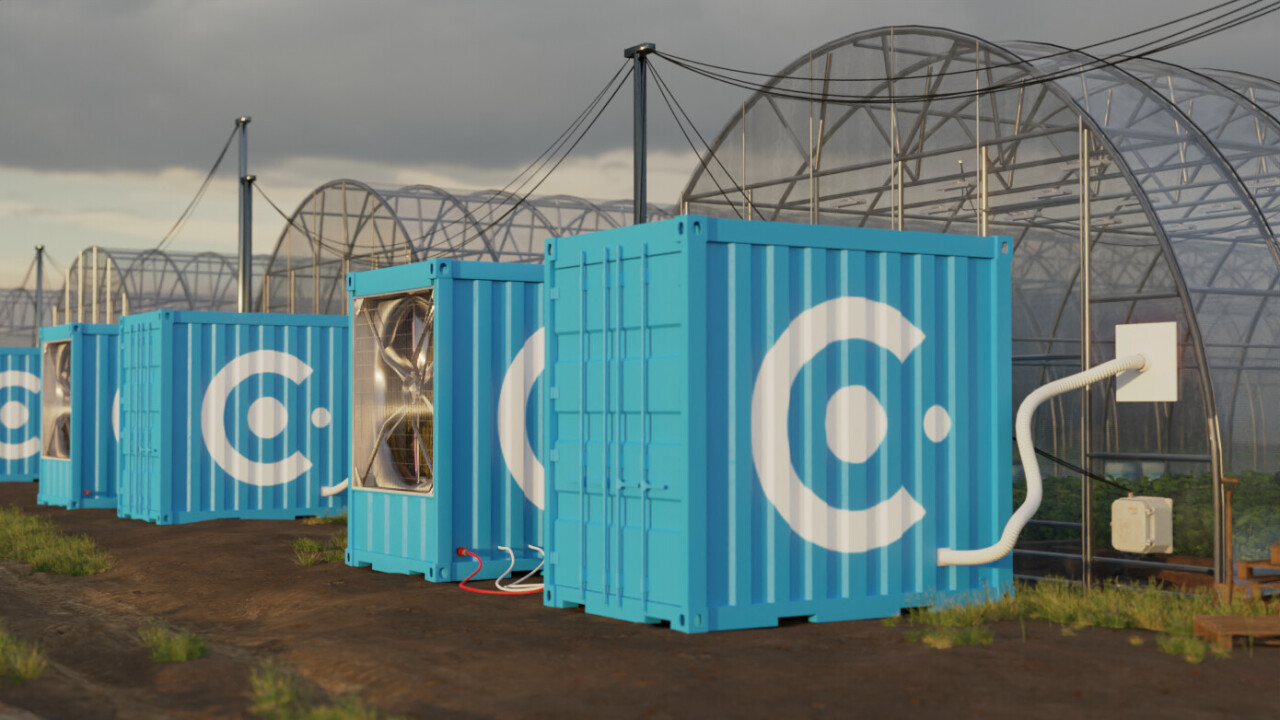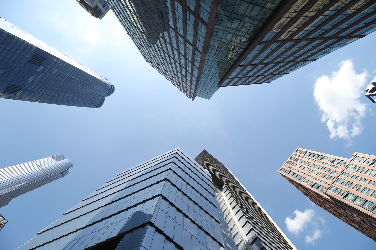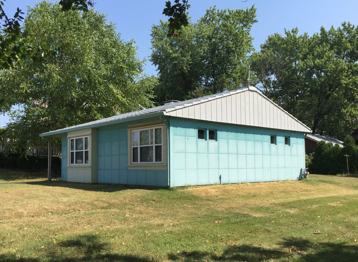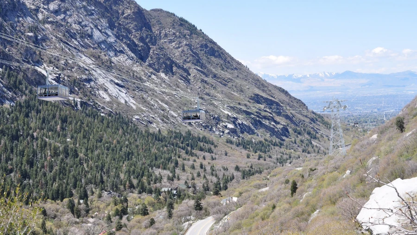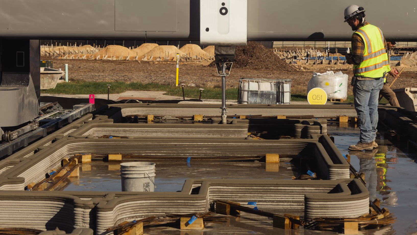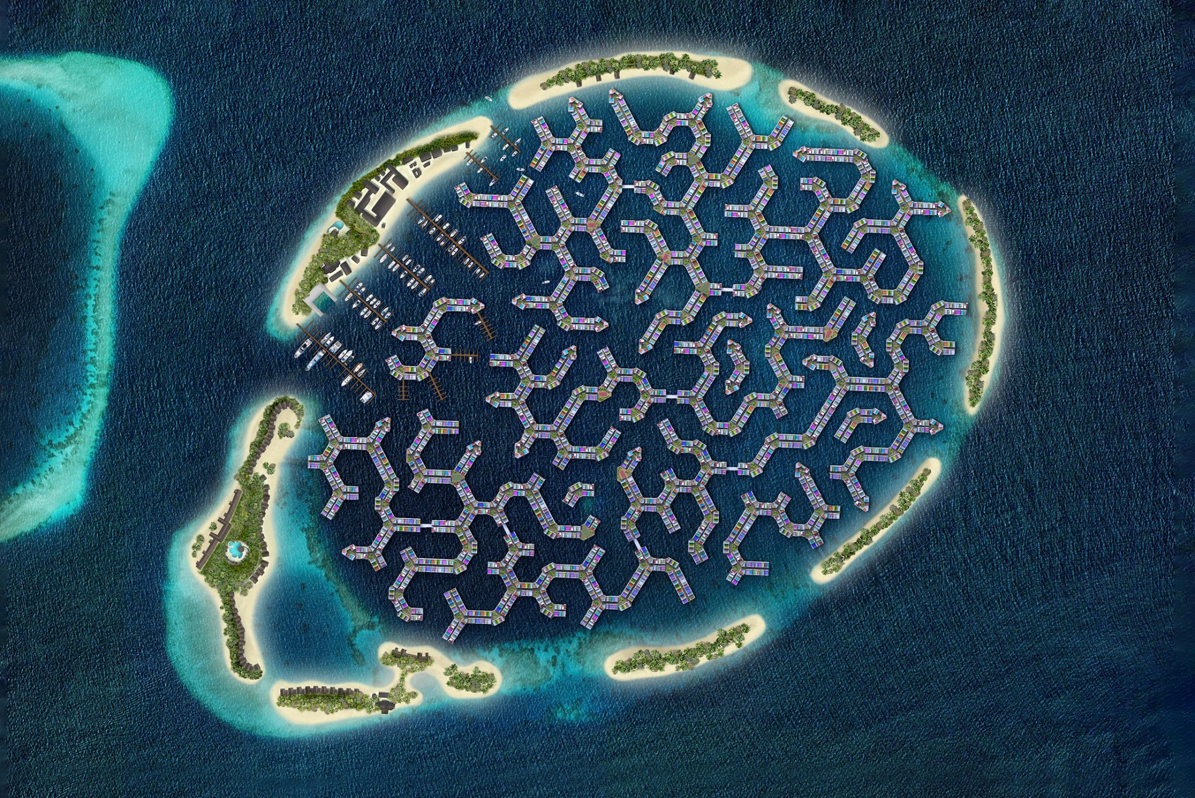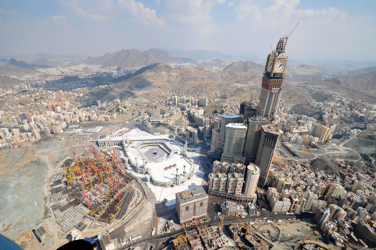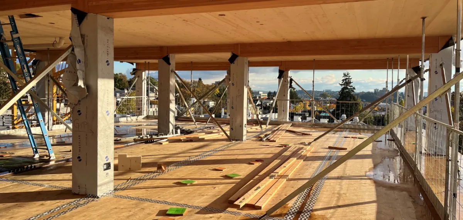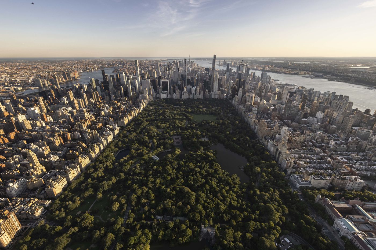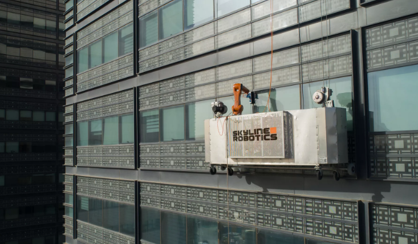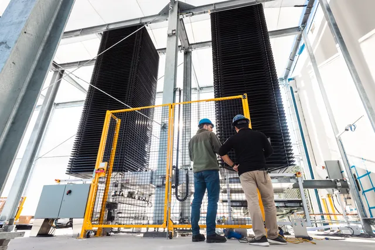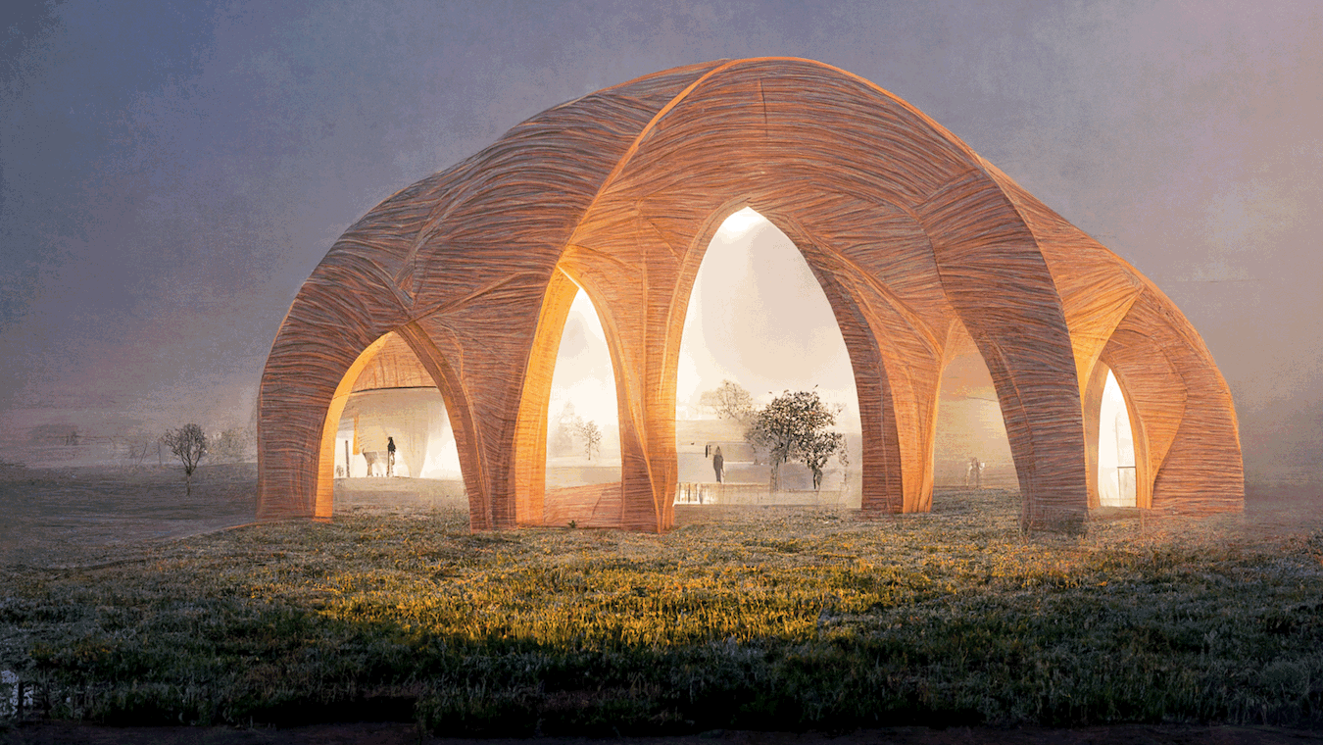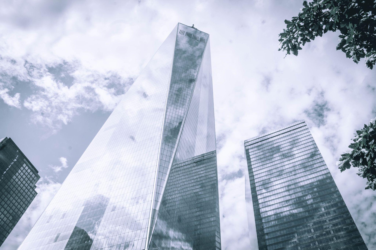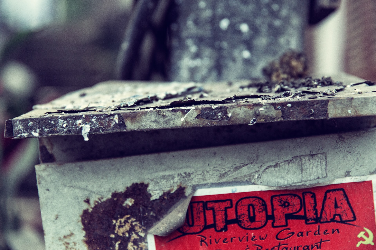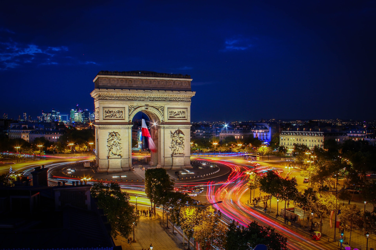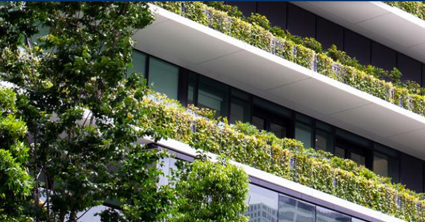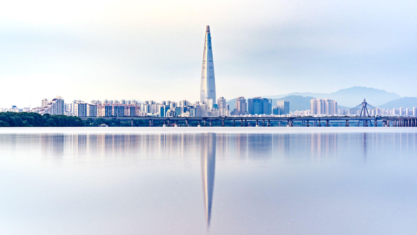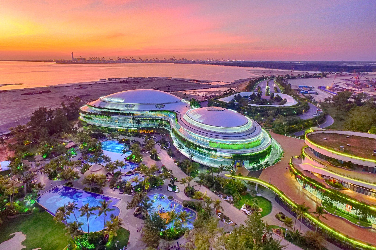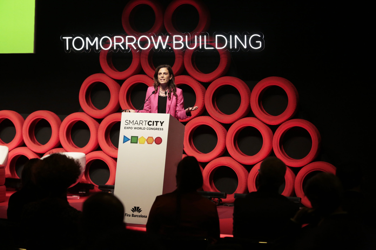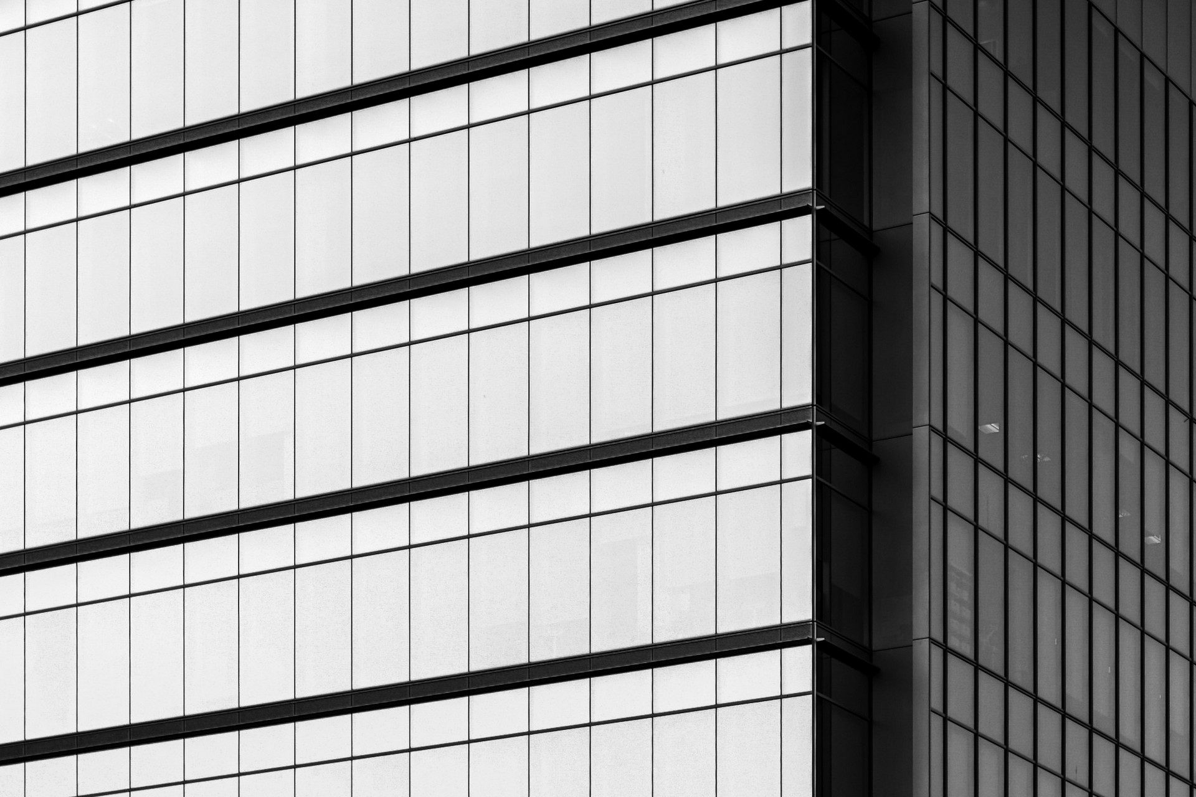Author | Tania AlonsoAt the end of the 15th century, over 500 years ago, Leonardo da Vinci designed his ideal city. An optimised and clean urban space, designed to offer the best services for its citizens. Although it never materialised, his ideas were fundamental for designing other urban layouts.The transition from the Middle Ages to the Renaissance led thinkers to stop looking above and listening to God’s commands, and to focus on the numerous problems and requirements down on Earth. Many of these, as is the case today in some cities, were steadily increasing.The recovery of urban planningDuring the 15th century, the Plague killed almost one third of Europe’s population. While the causes were being analysed and the consequences assessed, many began to question the organisation of medieval cities. Anarchist systems full of narrow, dirty and poorly ventilated streets, in which people, animals and waste would accumulate. Unhealthy environments that were perfect for the spread of infectious diseases.Hygiene was not the only problem. Transport was becoming a problem in urban areas, slowing down the growth of commerce. Redesigning the layout and the goals of cities became a priority. Therefore, when the humanist movement looked back to rescue forgotten disciplines from the classical era, they did not forget about urban planning.The organisation of cities went back to being based on a rational planning model. The Renaissance ideal valued public spaces, which were becoming more significant with regard to private buildings. The streets became wider and were organised around squares and open environments. During the 1480s, Leonardo da Vinci dedicated part of his work to resolving urban planning problems. He designed an ideal city that would solve the health problems and transport difficulties. However, the city designed by the Renaissance inventor was never built, and it is believed that part of his inventions were forgotten. However, thanks to some layout designs in the Paris manuscript B and the Codex Atlanticus, some of his most innovative ideas can be reconstructed.
During the 1480s, Leonardo da Vinci dedicated part of his work to resolving urban planning problems. He designed an ideal city that would solve the health problems and transport difficulties. However, the city designed by the Renaissance inventor was never built, and it is believed that part of his inventions were forgotten. However, thanks to some layout designs in the Paris manuscript B and the Codex Atlanticus, some of his most innovative ideas can be reconstructed.
Da Vinci’s plans
According to Martin Civiera in ‘Leonardo Da Vinci’s notes for an ideal city’, the city that the Italian genius imagined, could hold some 30,000 inhabitants and it would be open, without any retaining walls. It would be created along the Ticino River, which starts in Switzerland and crosses the Italian provinces of Varese, Novara, Milan and Pavia, in the north of the country.Water is present in all of da Vinci’s work and also plays a fundamental role in his urban planning. Part of the water from the river would end up in the city’s canals, and the layout would be extended around these.
Spaces for pedestrians
The Renaissance inventor, architect and engineer, took into account of one of the most significant challenges of existing cities: separating pedestrian streets from other forms of traffic. His solution, a city created on various levels. A lower level, designed for trade and transport, and an upper level, which was an open and well-ventilated space, to be used and enjoyed by citizens.The lower level would have wide streets and channels (the inventor even designed hydraulic plants to create artificial channels throughout the city). This lower level would be used by carriages, pack animals and boats, which would facilitate the transportation of goods.Therefore, the upper part of the city would be, almost exclusively, designed for pedestrians. This is where the houses, squares and other public buildings would be located. The architecture would be well-organised and in-keeping with the aesthetics of the time, but always with functionality as the priority. Da Vinci’s idea also hides a social division between the upper and working classes.
Cleanliness and sanitation
Separating commercial roads from pedestrian roads was seen as a solution to alleviate the streets. It could also end up being a solution for the poor hygiene problems of medieval cities. Da Vinci’s plan also included an underground sewage system.The upper part of the city would be located more than three metres above the level of the channel. The width of the streets would match, or be greater than, the height of the adjacent buildings, in order to ensure the appropriate ventilation, good lighting and to reduce the risk of damage in the event of natural disasters such as earthquakes. There would also be slopes and drains for rainwater to flow away.Thanks to hydraulic machines, all the rooms in the buildings and artisan workshops would have a water distribution network. This would have been essential in order to address the issue of hygiene in the city and it would have been a major development of the 15th century.
Verticality
Da Vinci wanted to make the most of the verticality of the buildings, so various levels of the city could be accessed from the houses. The city’s underground configuration would connect with its lower storeys, which would guarantee the supply of goods. Staircases would be located on the outside of the buildings, enabling better use of the interior spaces.Leonardo da Vinci’s urban work combines (like so many others) inventiveness, technique and art. The organisation of the city is based on logic and functionality, with people at the centre of all calculations.
A modern city
We only have sketches of the city imagined by the Italian urban planner. However, some of his ideas were applied during the 19th and 20th centuries, with the emergence of modernist and avant-garde movements, and the renovation of the layout of some cities such as Paris. During the 19th century, the increase in population in the French city led the authorities to seek a more hygienic urban approach that could also adapt to the new means of transport such as rail. Georges-Eugène Haussmann’s designs transformed a large part of the medieval city into vast, regular-shaped avenues, squares, urban parks with large and proportionate buildings. Sewage and gas pipeline systems were also created to clean up the city, together with infrastructures for transport services.Haussmann’s goal, and that of the emperor Napoleon III, was very similar to that of da Vinci four centuries before. To create a clean, well-organised city and to leave behind the problems of overcrowded cities. By creating the sketches of his ideal city, da Vinci was, once again, a few centuries ahead of his time.Images | Natalia Kuchirka, Thaadaeus Lim, Wikimedia Commons, Cervin Purnama
During the 19th century, the increase in population in the French city led the authorities to seek a more hygienic urban approach that could also adapt to the new means of transport such as rail. Georges-Eugène Haussmann’s designs transformed a large part of the medieval city into vast, regular-shaped avenues, squares, urban parks with large and proportionate buildings. Sewage and gas pipeline systems were also created to clean up the city, together with infrastructures for transport services.Haussmann’s goal, and that of the emperor Napoleon III, was very similar to that of da Vinci four centuries before. To create a clean, well-organised city and to leave behind the problems of overcrowded cities. By creating the sketches of his ideal city, da Vinci was, once again, a few centuries ahead of his time.Images | Natalia Kuchirka, Thaadaeus Lim, Wikimedia Commons, Cervin Purnama






